Northwood Commerce Centre: SPARKS
A back-to-the-shell renovation and modernization project.
- Project Location 10 Greg Street, Sparks, Nevada
- Project Size 97,000 square feet
- Project Team Developer: Northwood Properties Architect: Ware Malcomb Structural: Tectonics Design Group Civil: Tectonics Design Group
- Project Description Multi-tenant industrial building. Concrete tilt-up construction with 27 units ranging from 2,008 SF to 27,295 SF. Each unit consists of an air-conditioned office with aluminum storefronts, restrooms and warehouse, including a grade-level overhead door, freeze protection, 100amp service and high-bay lighting.

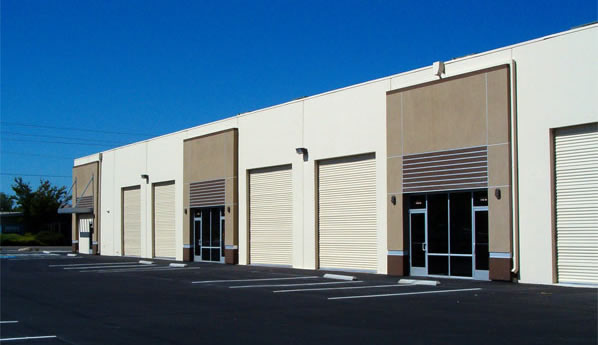
Before & After
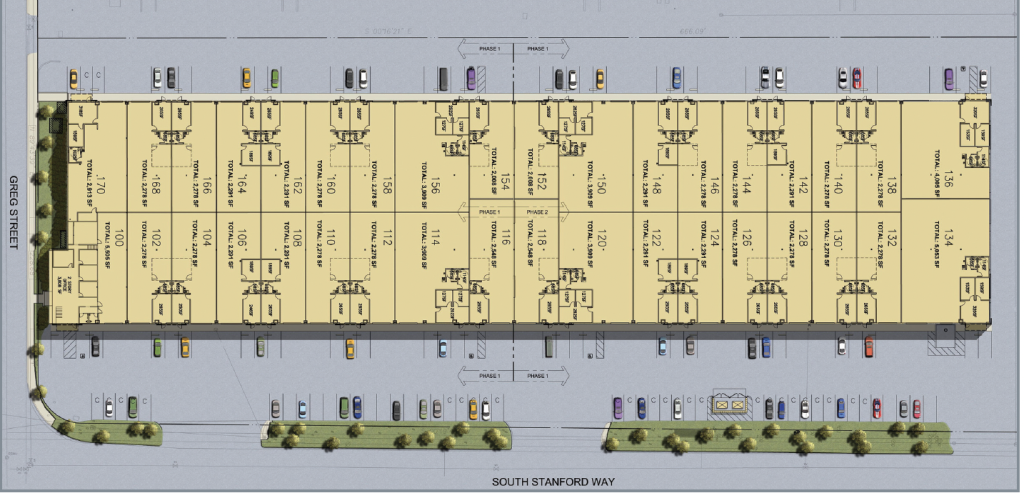
By renovating the existing structure, Northwood Properties was able to revive an obsolete building into a state-of-the-art, multi-tenant property and increase the net operating income by 150%.
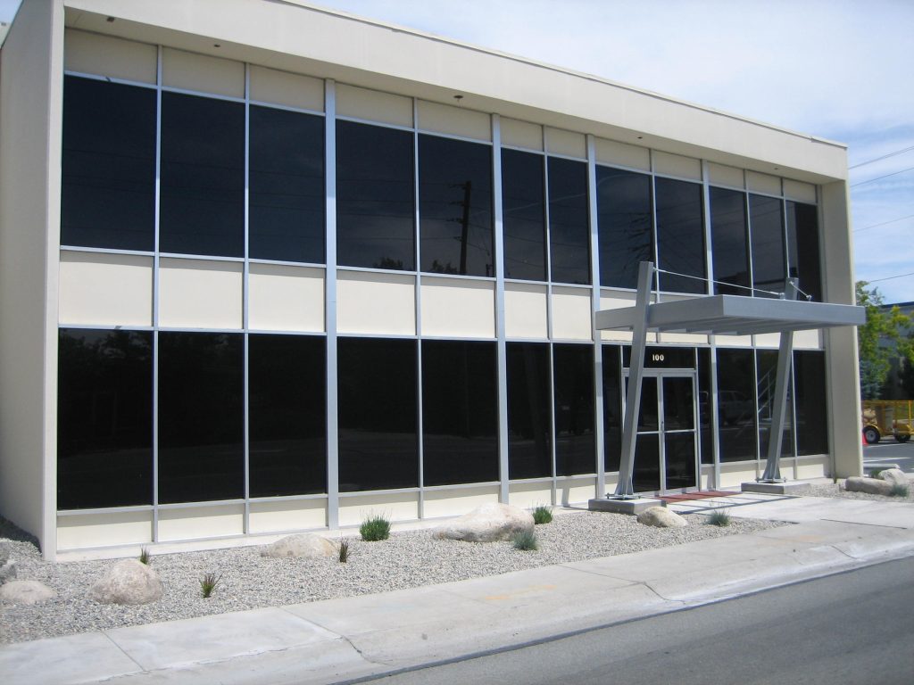
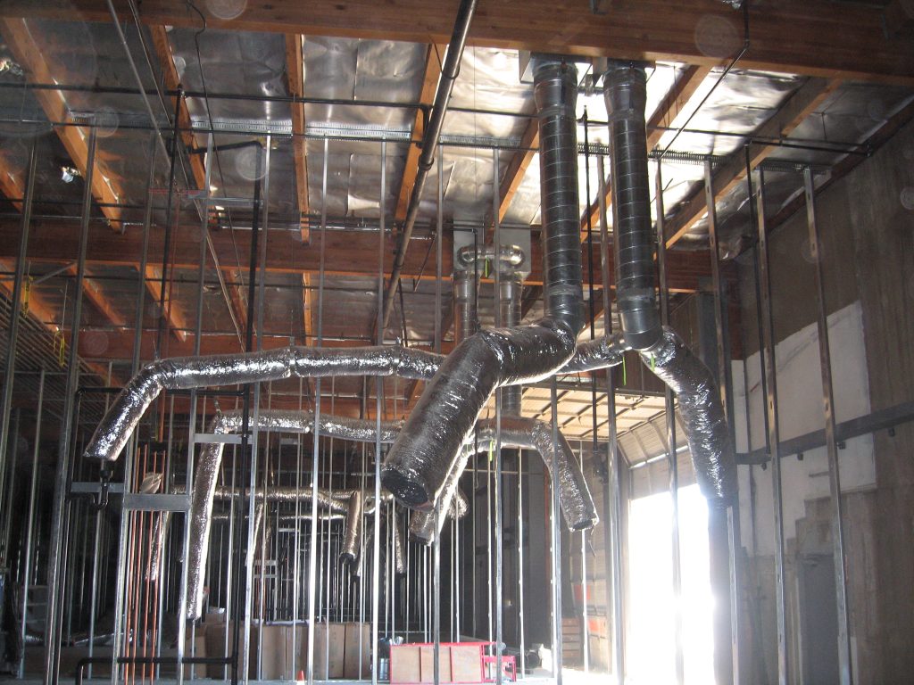
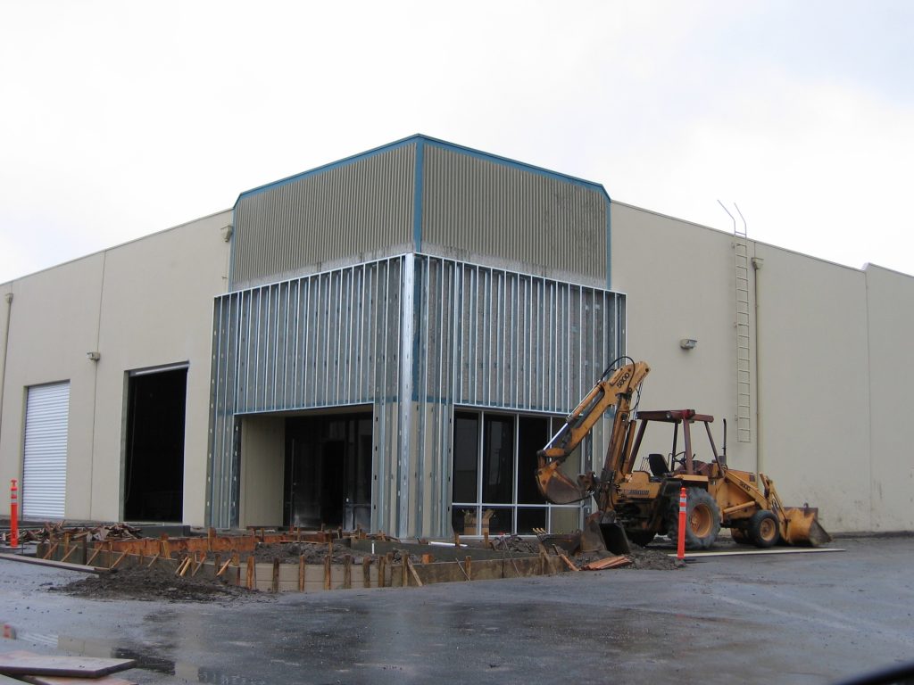
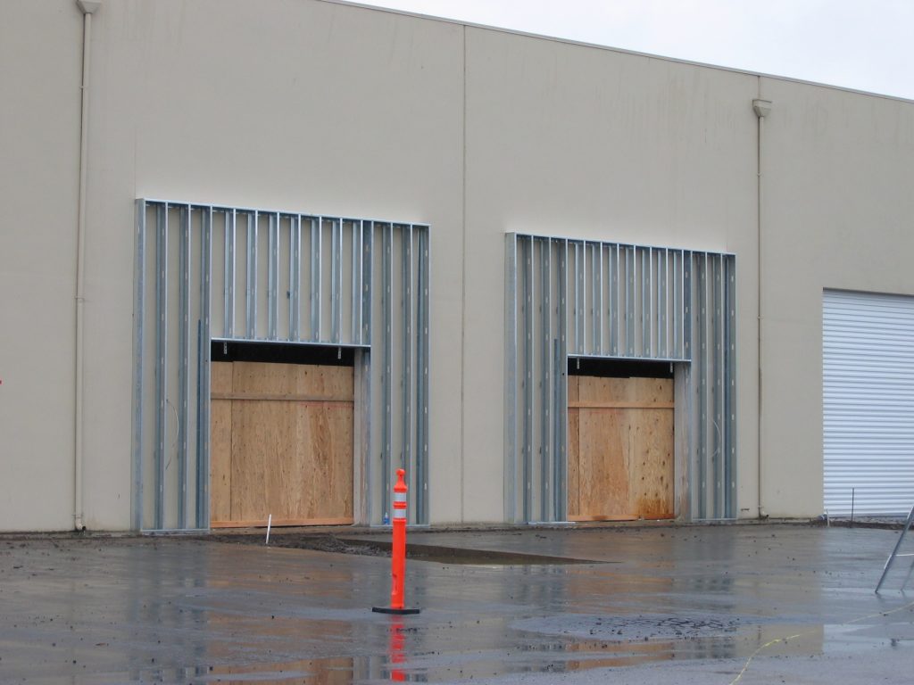
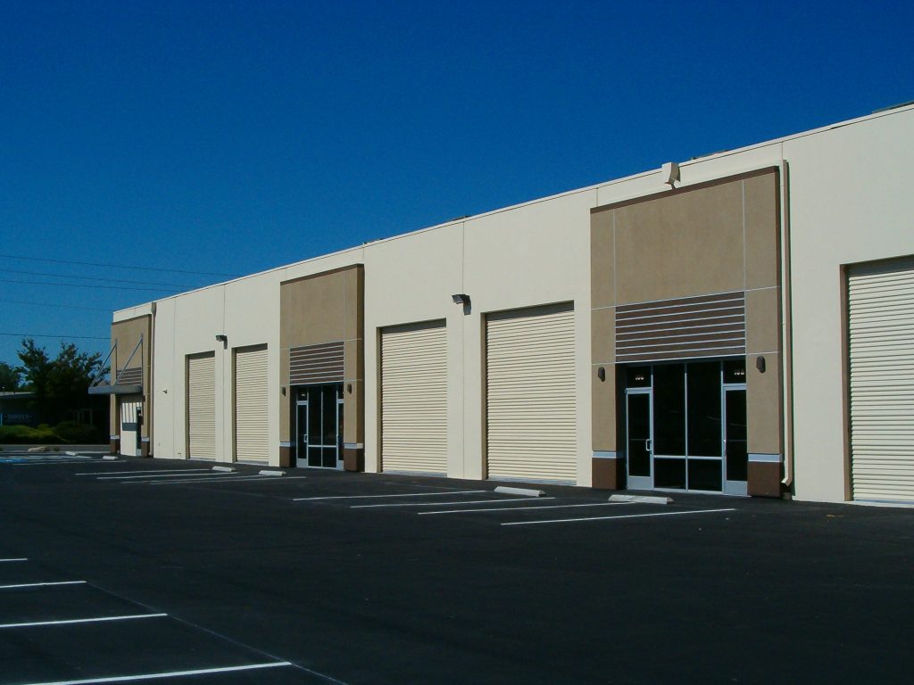
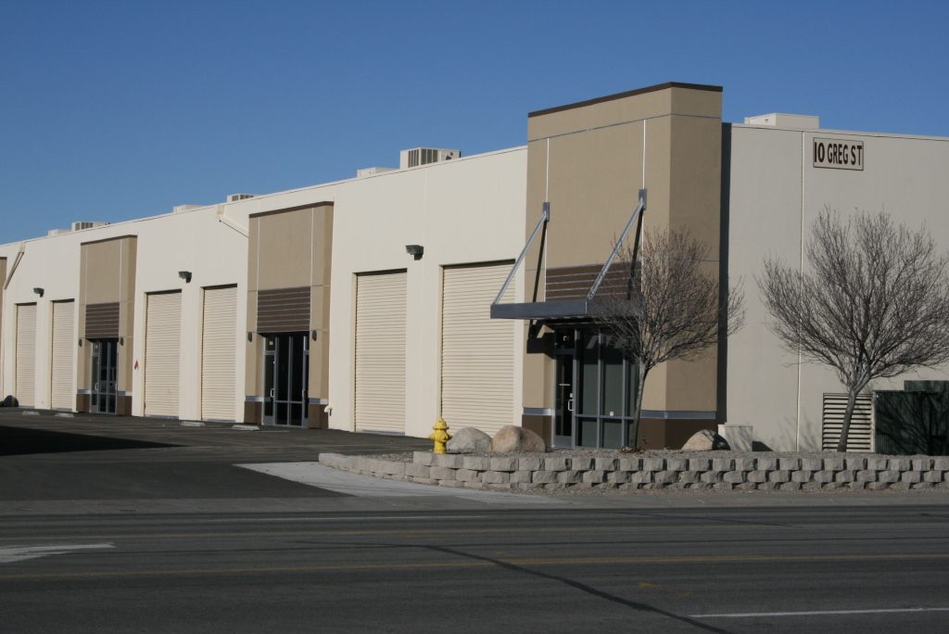
Complete retrofit and repositioning of an existing industrial building with 50% vacancy and short-term leases. By saving the existing walls, foundation and roof, substantial savings were achieved in project development time, cost, and reduced construction waste and energy, all which contribute to the sensibility of retrofitting the building verses ground up development. By renovating the existing structure, Northwood Properties was able to revive an obsolete building into a state-of-the-art, multi-tenant property and increase the current net operating income by 150%.
Due to the building’s center lot location, overhead doors and storefront windows could be cut into the two long sides of the building. With a demising wall that was constructed in the center of the building and 20-foot wide concrete panels, new spaces were demised into unit sizes ranging from 2,008 SF and up.
With new doors and window openings cut into the building, the structure required a complete seismic retrofit with large, tube steel posts and collar. Since only the shell of the building was sustained, new electric, plumbing, heating and air conditioning systems were installed.
The outside of the building received a 3-color stucco façade with a custom riglet design to accent the aluminum storefronts and tinted windows. Since the building was 50 % occupied at the time of acquisition, the project was completed in three phases as the tenant’s leases expired thus assuring cash flow during each phase of construction.
Northwood Properties was the strategic planner of the renovation schedule as well as being directly responsible for the design, construction and project management.
